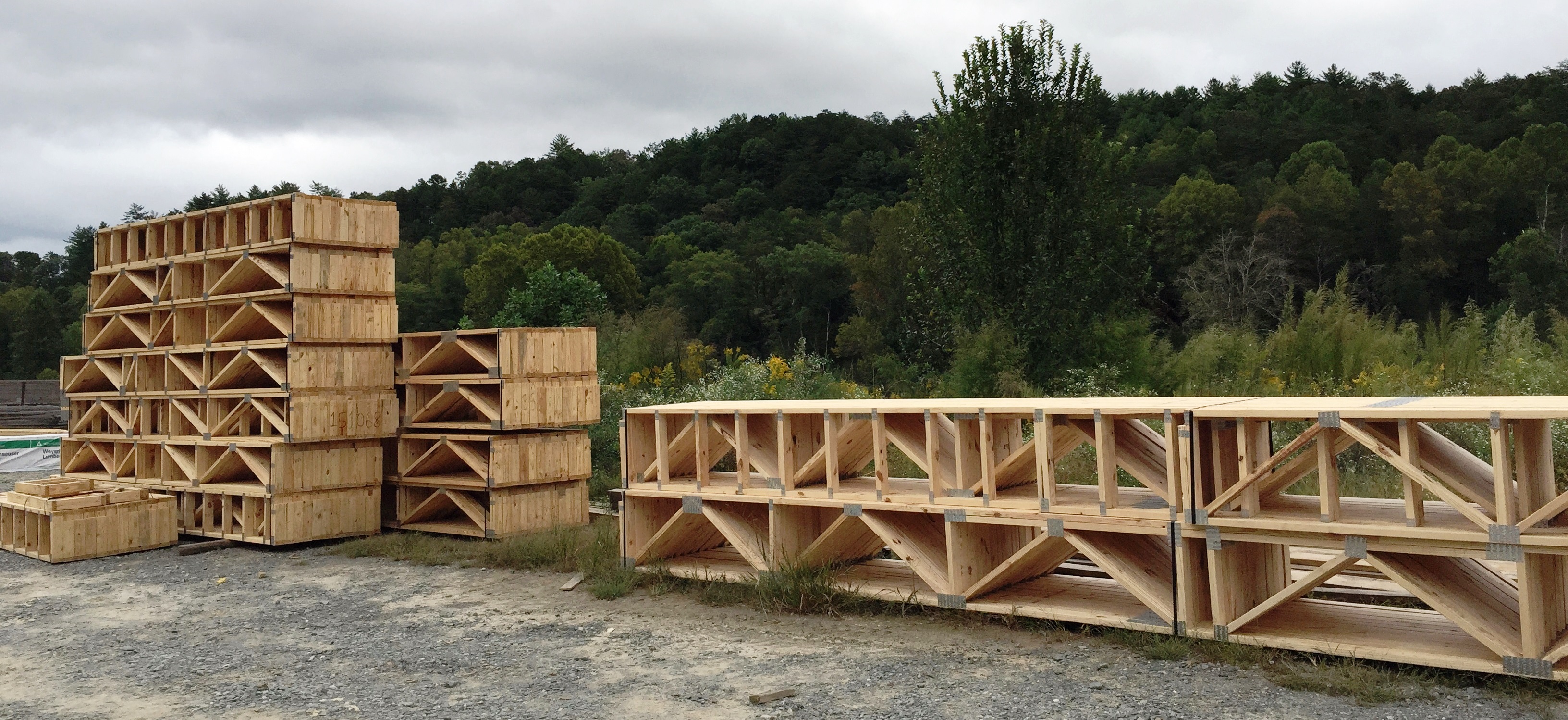1 - 706 - 698 - 4224 sales@gbctruss.com
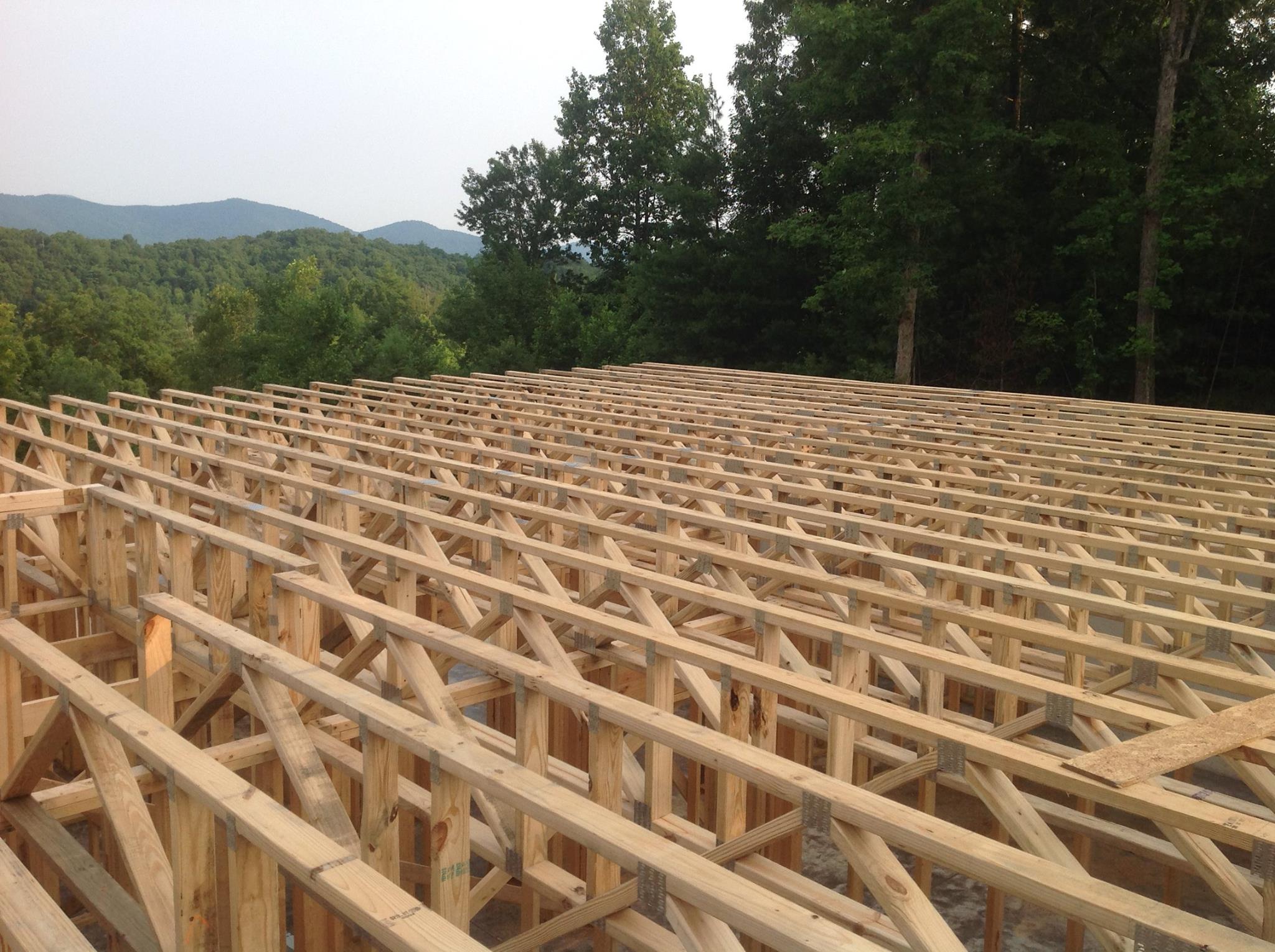
Longer Spans
Floor trusses can span greater distances than dimensional lumber, creating larger open spaces below. When paired with roof trusses, most loads are transferred to exterior walls creating much more flexibility in your floor plans.
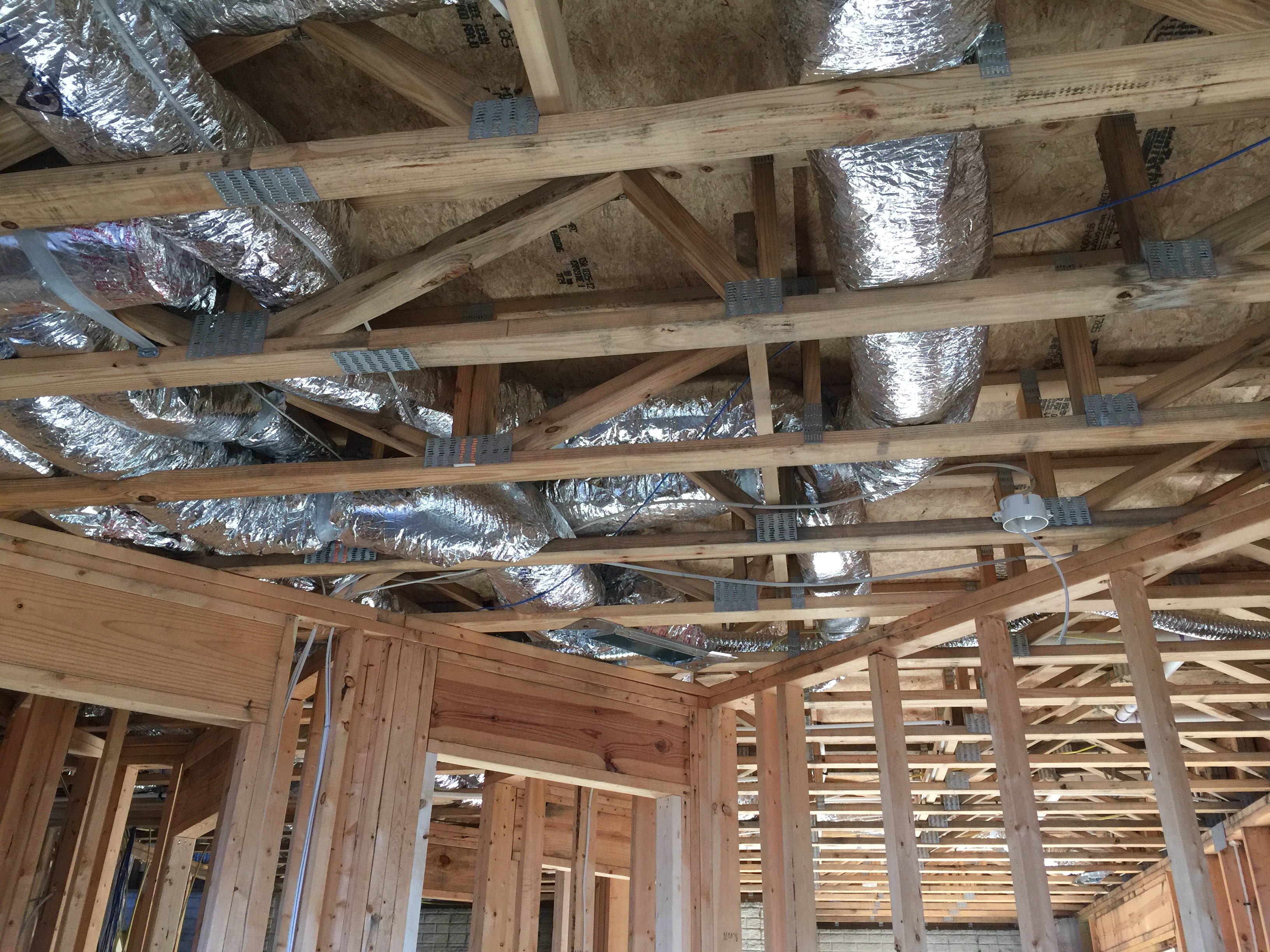
Hide Mechanicals
Building in the North Ga mountains means building on a basement a lot of times. Floor trusses allow utilities to be run through the floor system without drilling, cutting or dropping a ceiling. This reduces labor and hides mechanicals in between house levels.
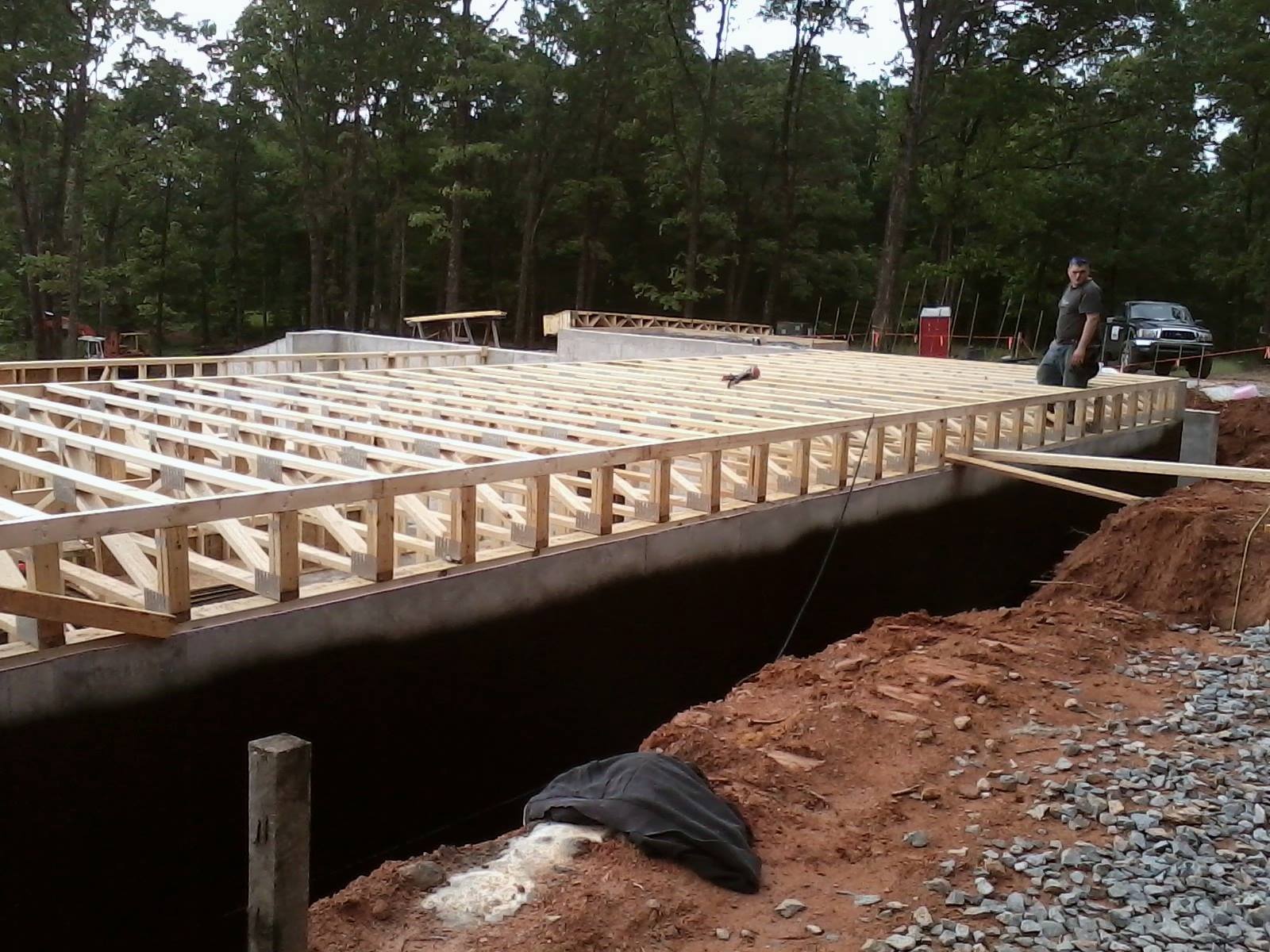
Quicker, Easier Install
Pre-engineered floor trusses are custom built to fit your plan which eliminates cutting and waste. System 42, 2×4 floor trusses, provide a wide surface for attaching decking and ceiling.
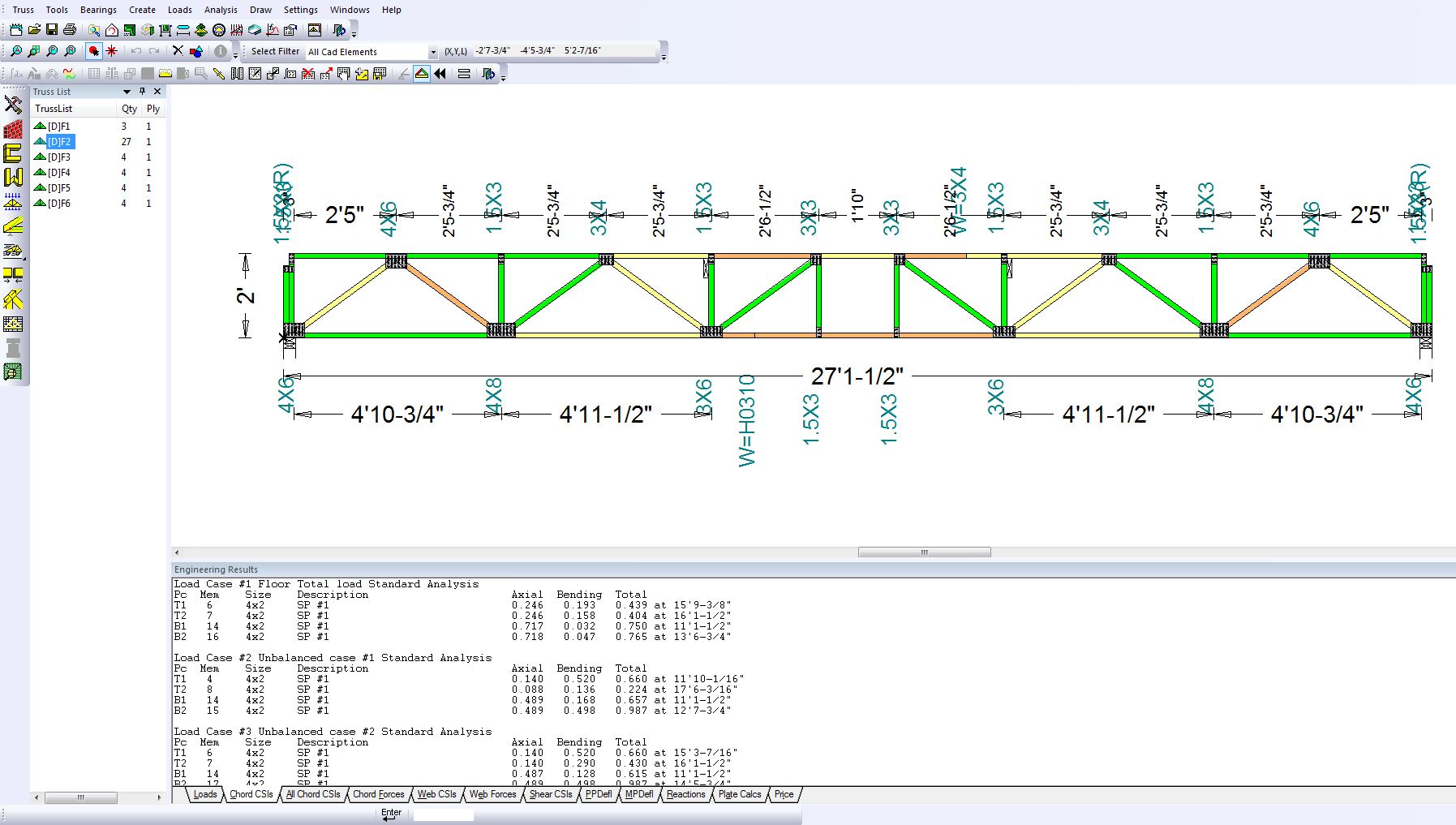
Professionally Computer Designed
You get peace of mind knowing that your floor truss system was professionally computer designed, engineered and factory built. Pre-engineered trusses are mathematically and scientifically designed for strength and load transfer.
